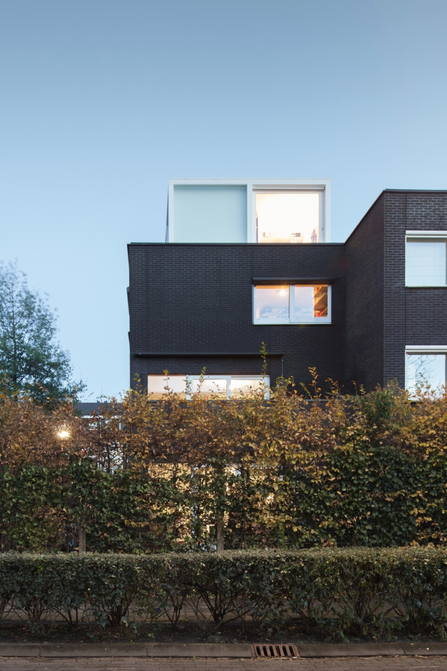
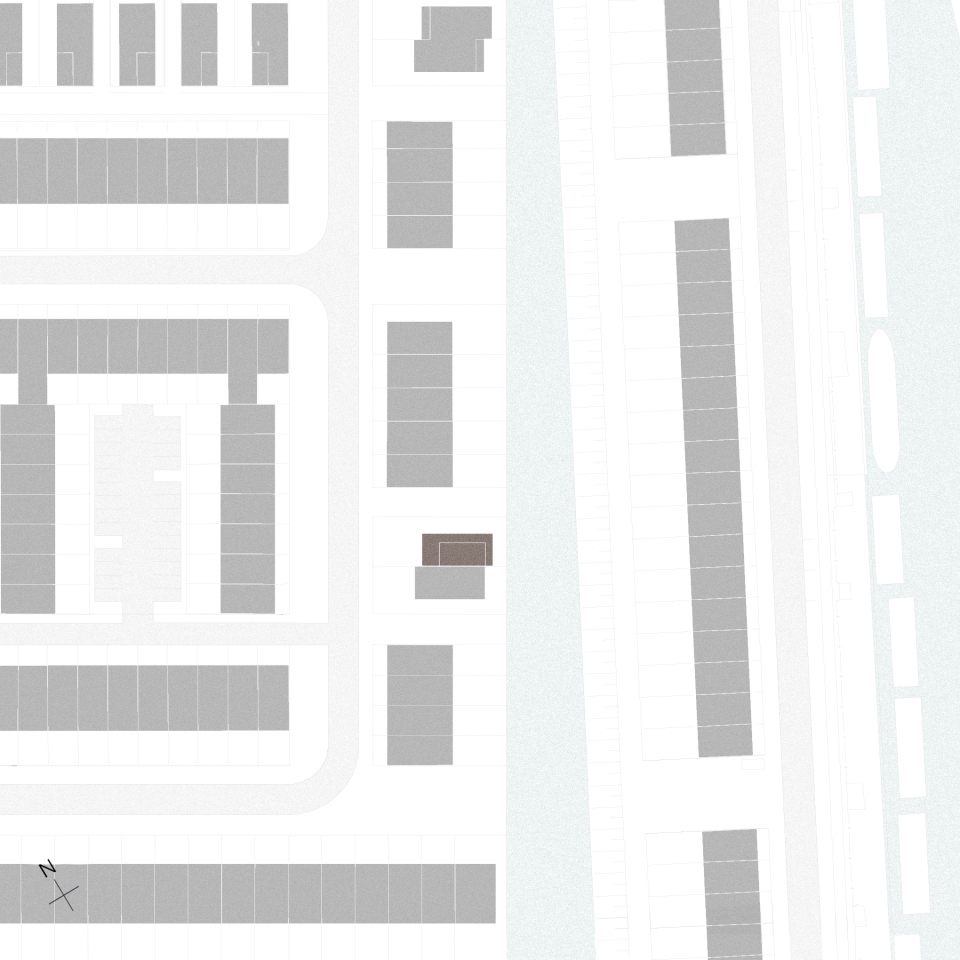
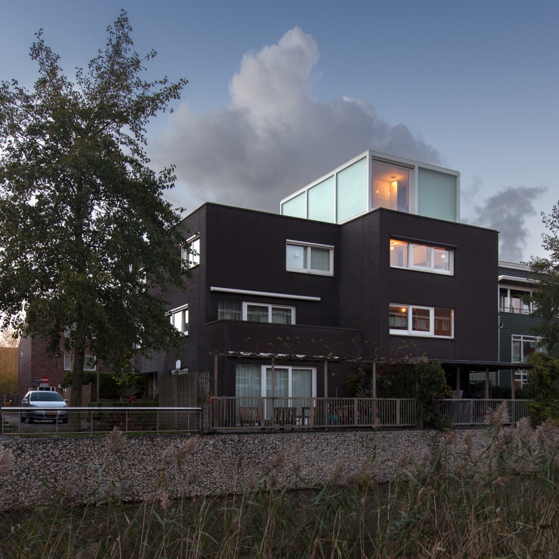
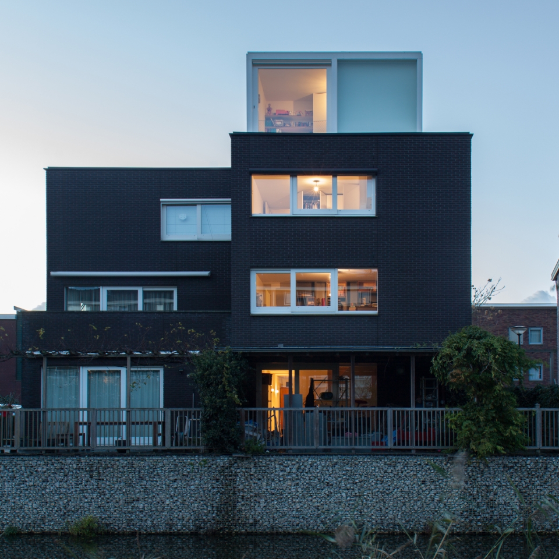
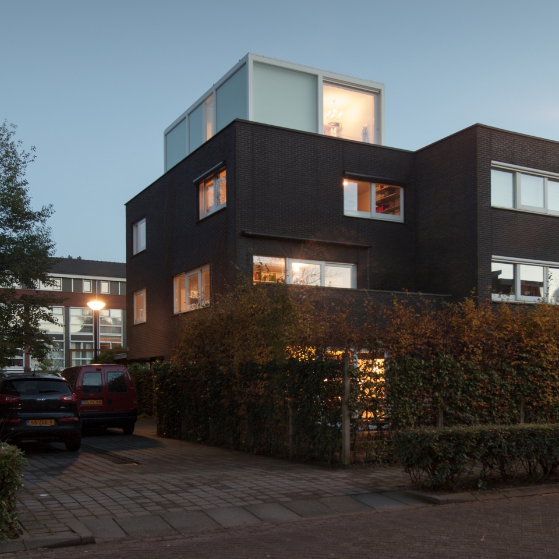
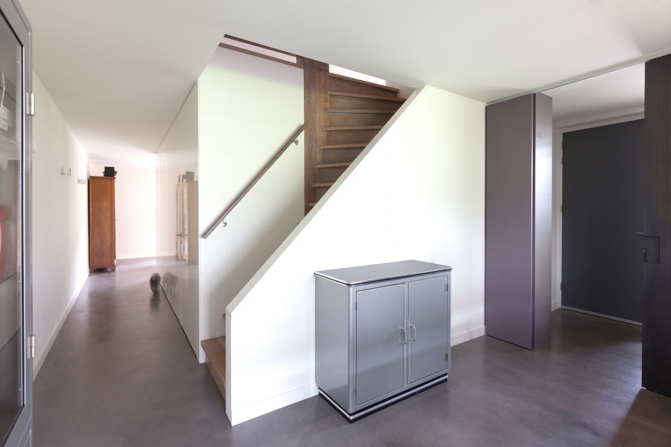
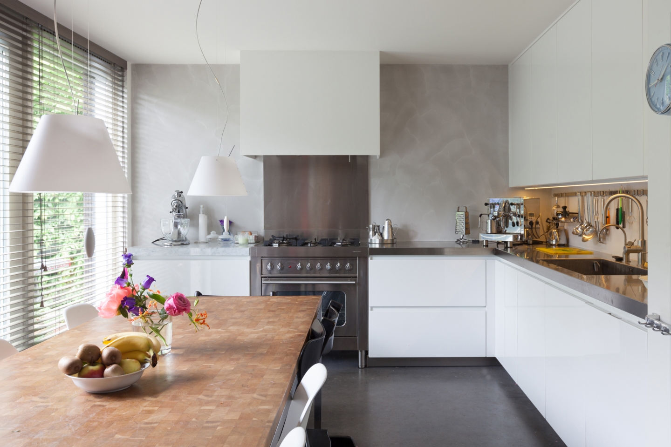
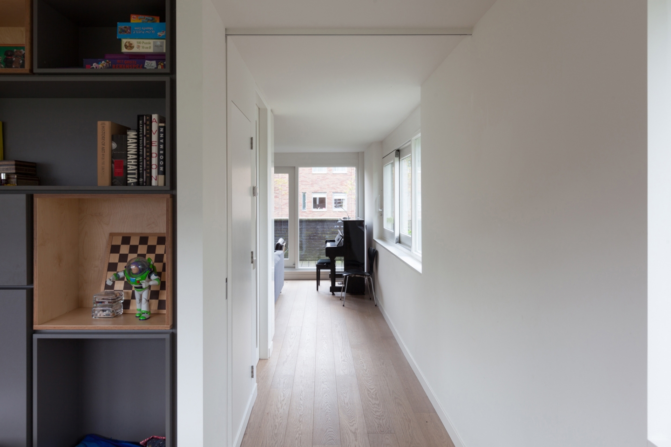
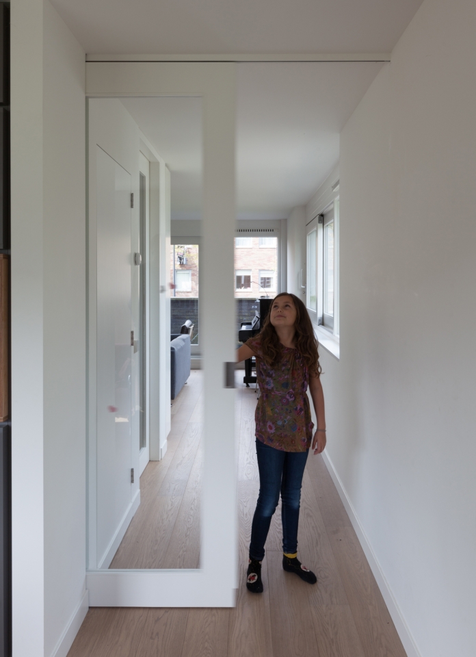
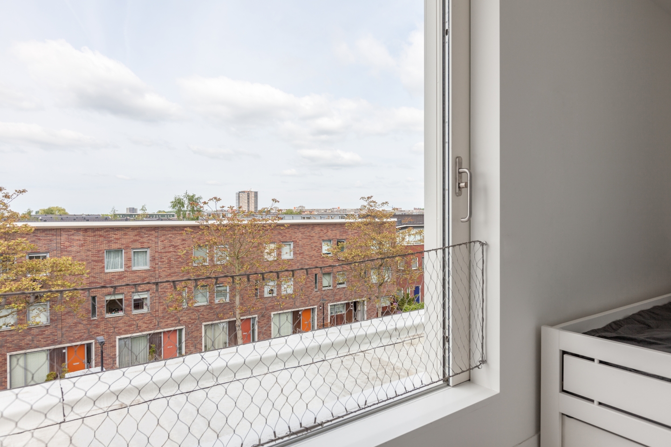
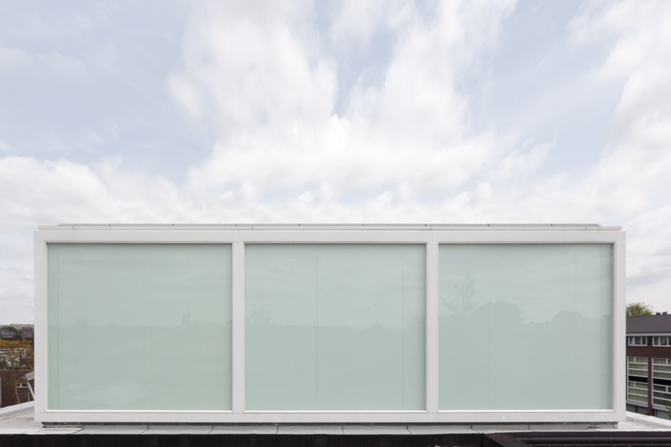
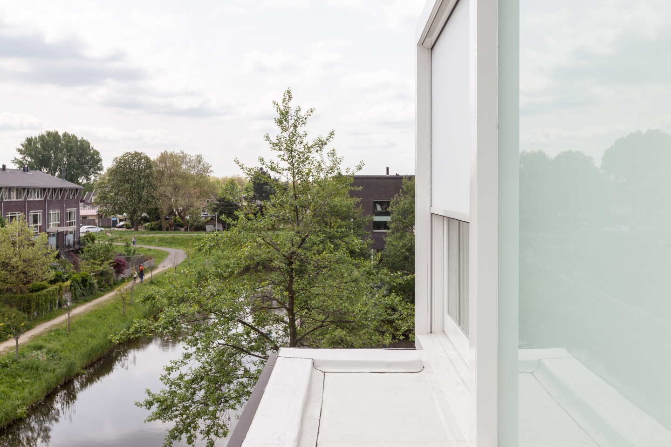
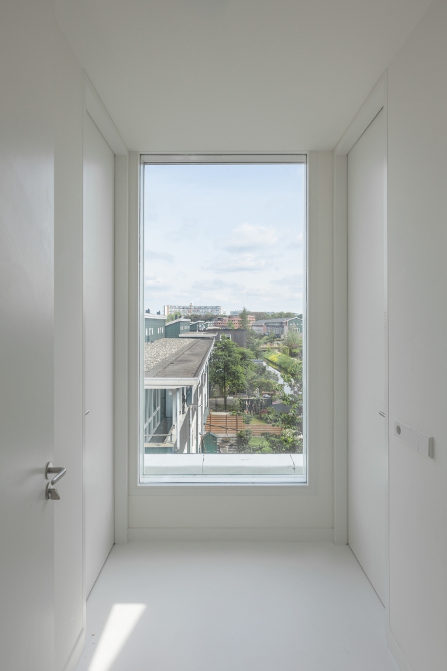
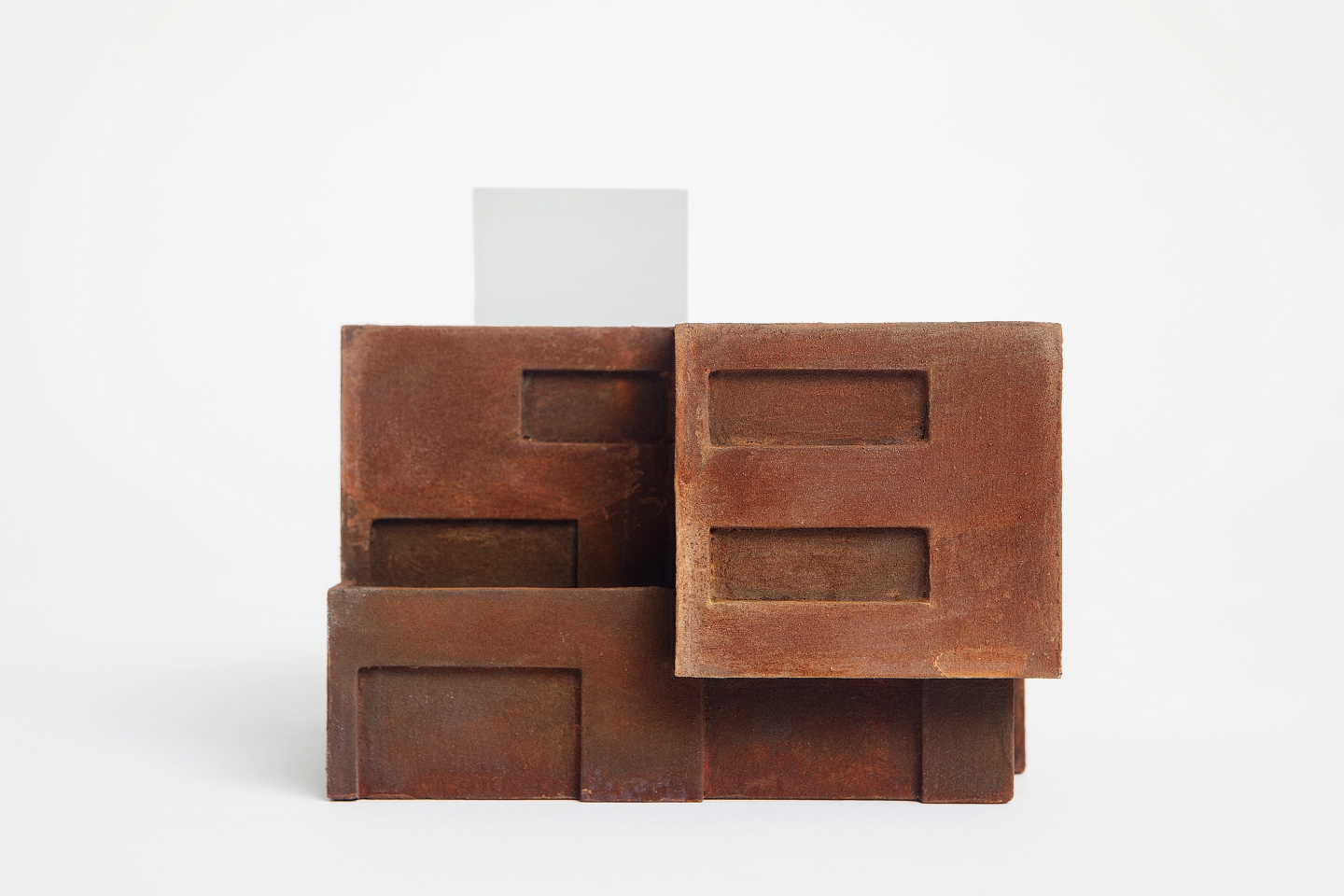
032 / EXTENSION AKER / AMSTERDAM
The residents of a semi-detached drive-in house in the Aker neighbourhood wanted a rooftop addition, as well as a new interior layout. In the new design, the kitchen is on the ground floor facing the garden, while an extra television/music room was created for the living floor, and a 'supersize' bathroom was realised on the second floor. The roof structure, with two extra bedrooms and a compact bathroom, is a modest volume due to the wooden frame with glass infills that vary in terms of transparency. The bedrooms have sliding doors that completely 'slide' into the facade.
Project data
Refurbishment & extension private house
Sporadenlaan 101, Amsterdam
Design–execution
2009–2013
Gross floor area
263 m2
Client
Private
Contractor
Aannemersbedrijf H. Meier
Interior builder
Houtwerk
Photography
Milad Pallesh, Tim Stet (model)