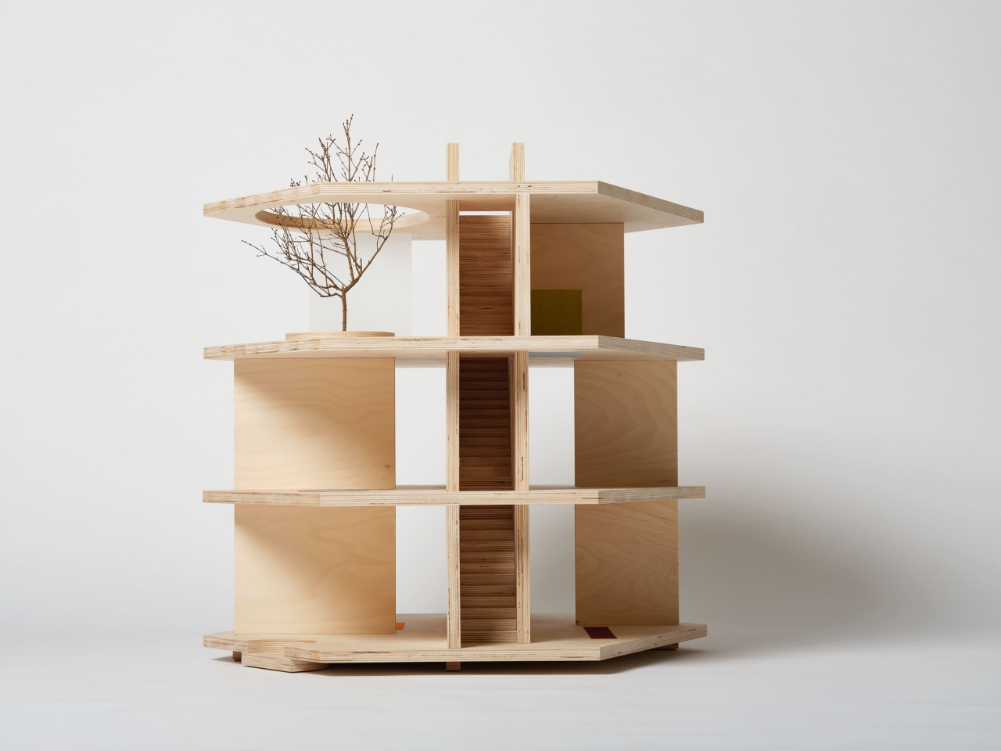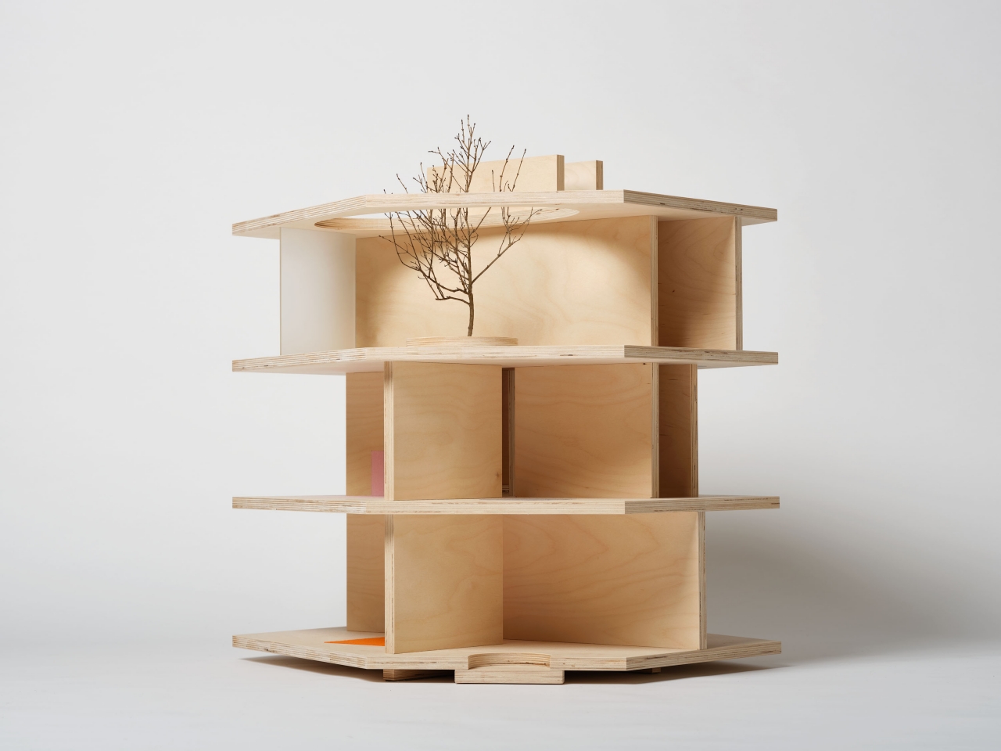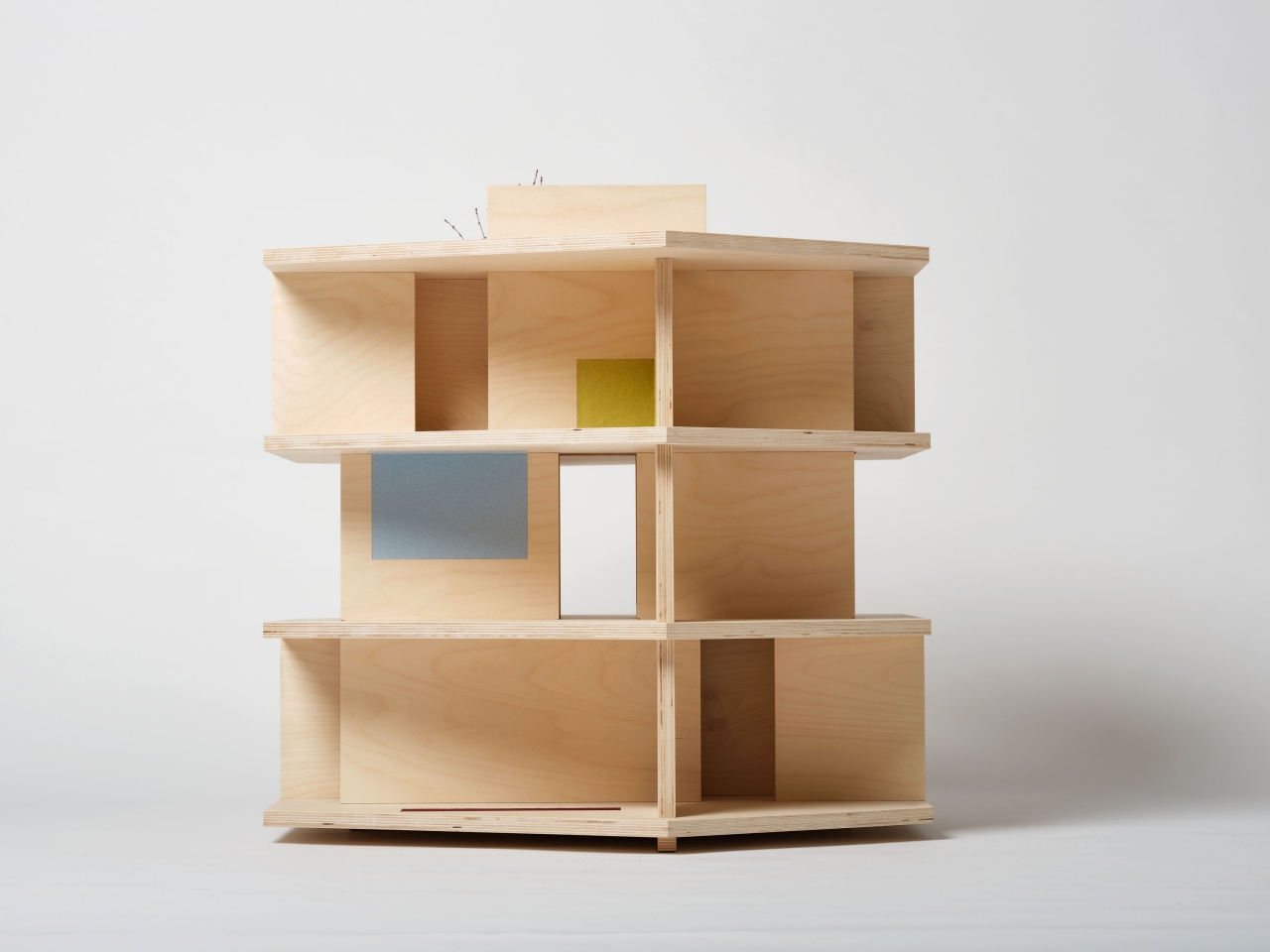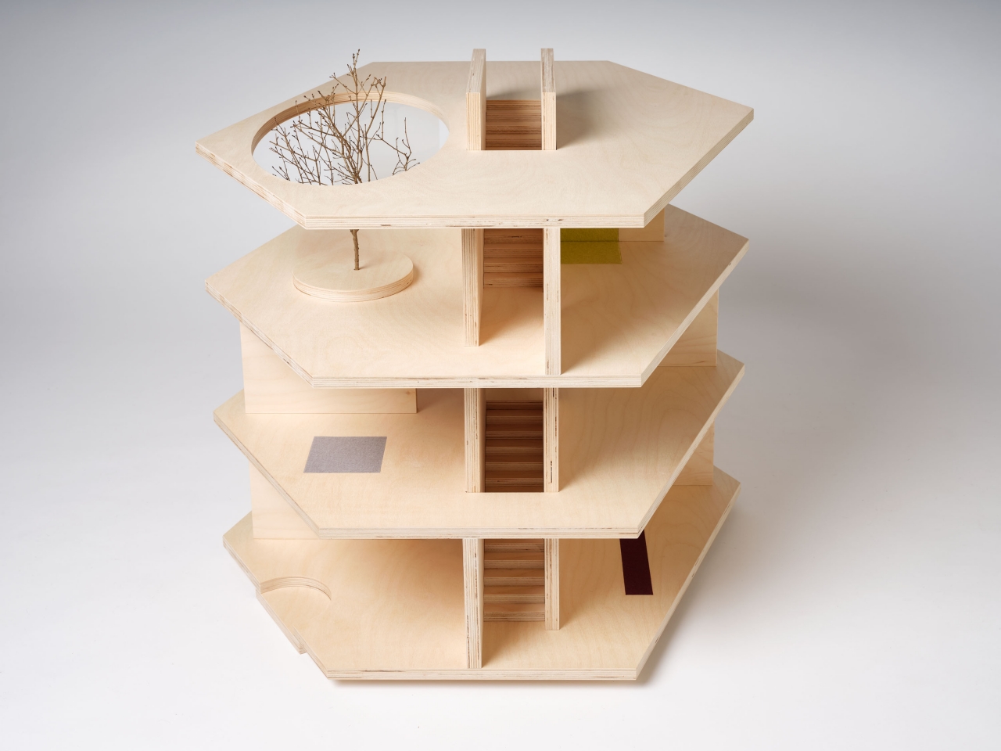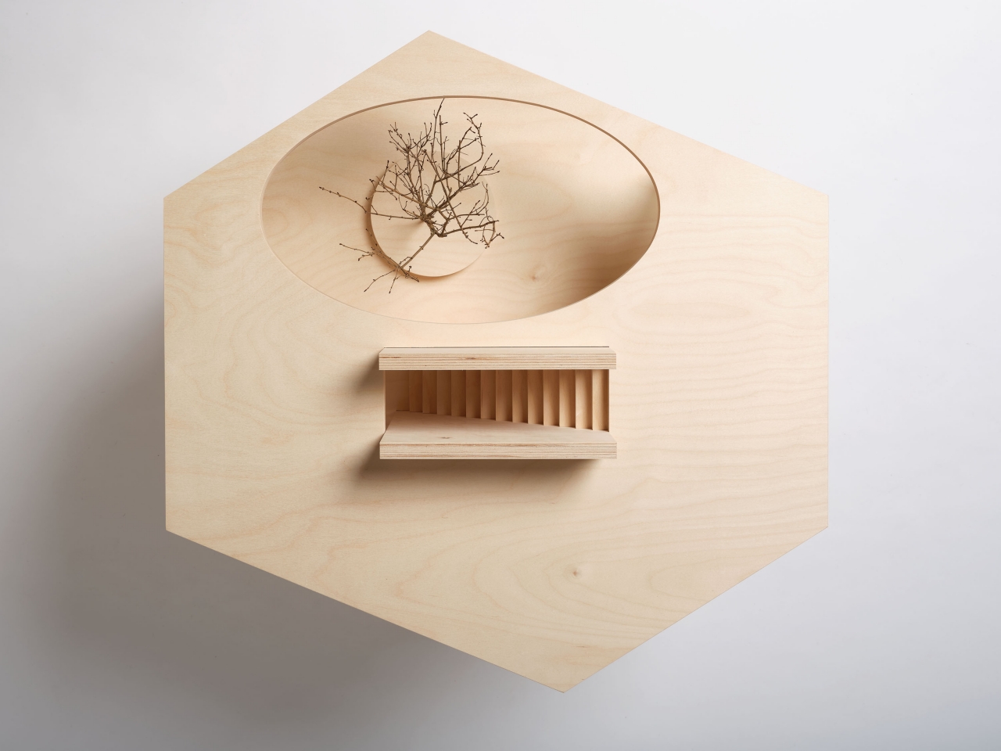
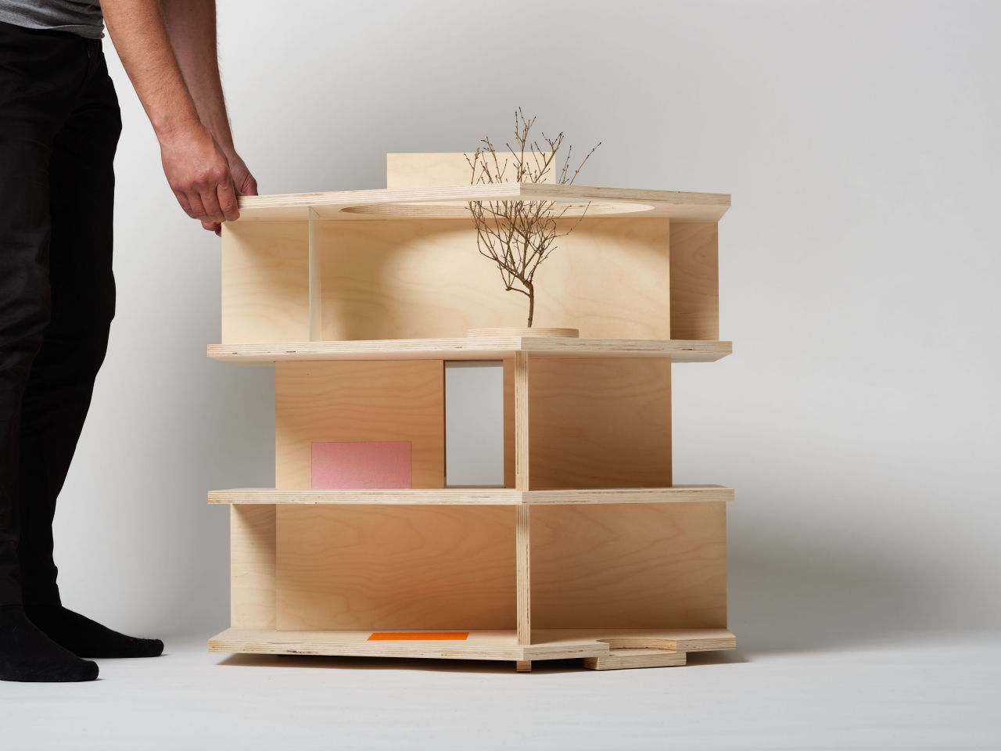
112 / DOLLS HOUSE
The dolls house 'Wanderhouse' was created for architect Petter Masselink’s Dollhouse initiative: 'Architects for children with energy metabolism disease'. Various architects and artists were asked to design a dollhouse. These were then auctioned and the proceeds forwarded to the research by Professor Jan Smeitink into finding a treatment for children with this disorder. Wanderhouse was designed as an imaginary voyage of discovery, wandering over multiple levels and across different spaces. Via a central staircase, the route leads from the first floor through several rooms and ending on a roof terrace. The rooms are decorated with felt accents in complementary soft colours. On the top layer, a tree of life was placed on an elliptical patio.
Project data
Dolls house
Design–execution
2020
Client
Dolls House/Peter Masselink
Projectteam
Marcel Lok, Ernst Dullemond
Photography
Tim Stet (model)
